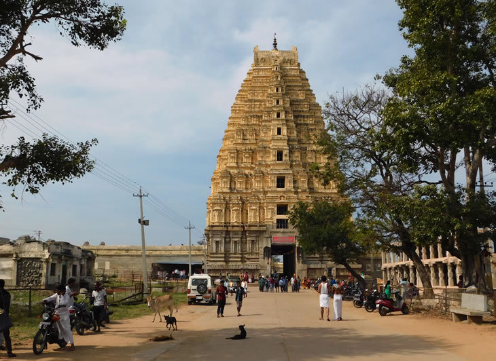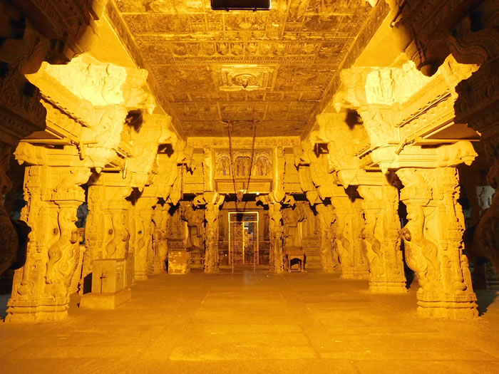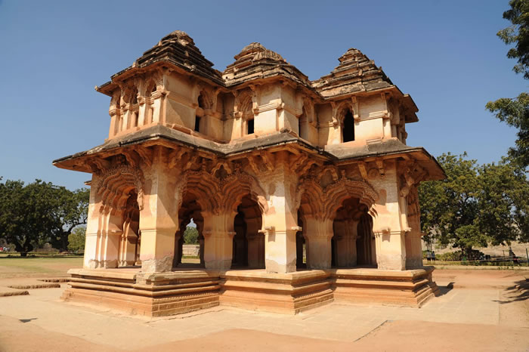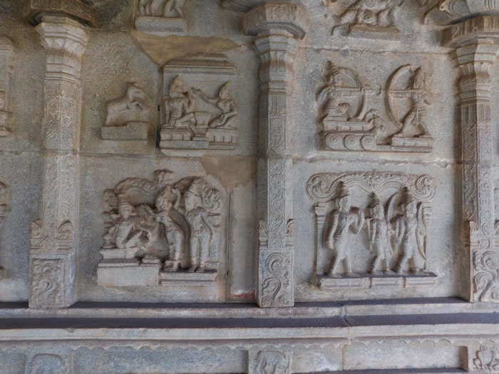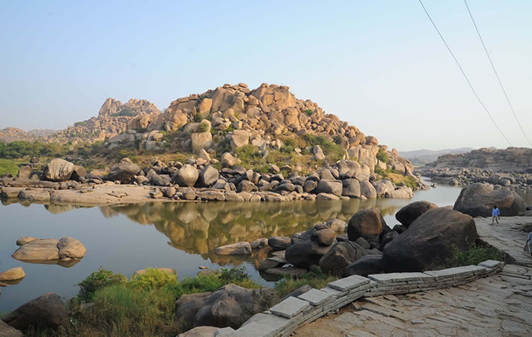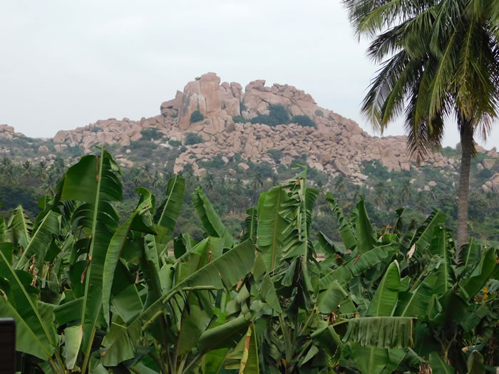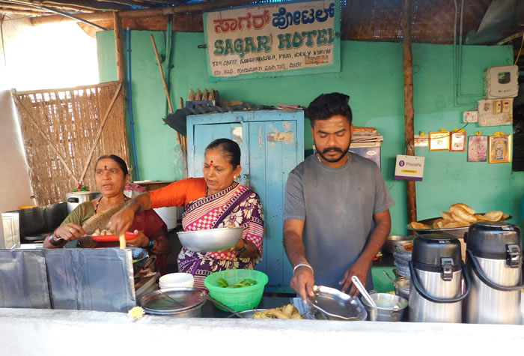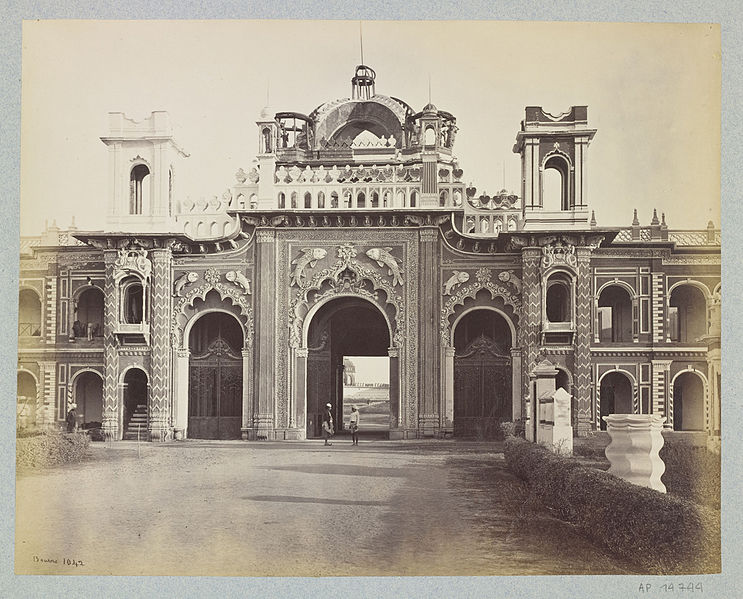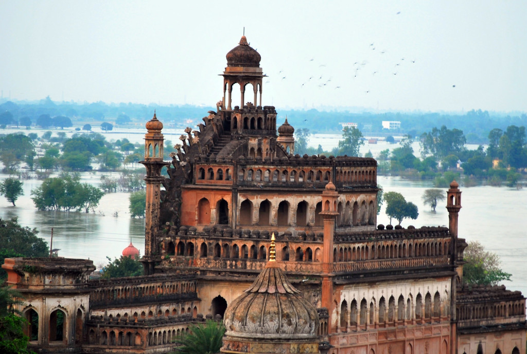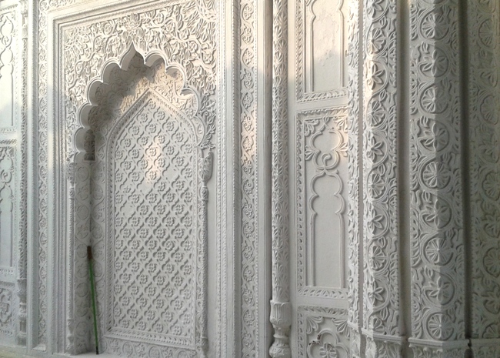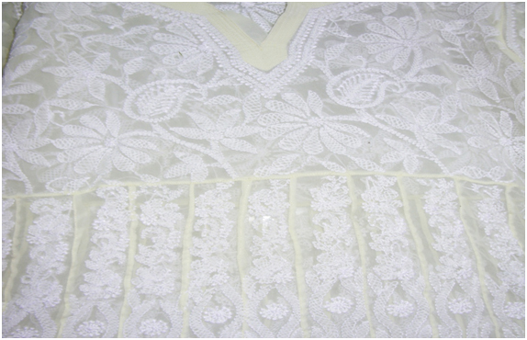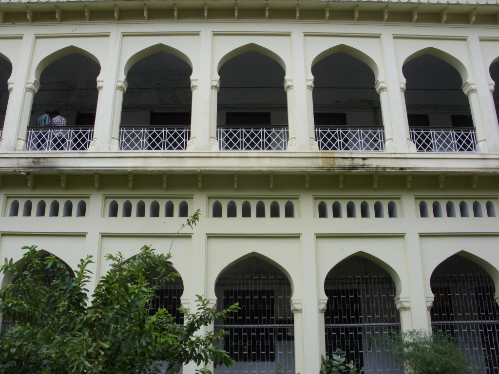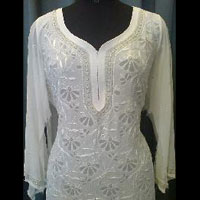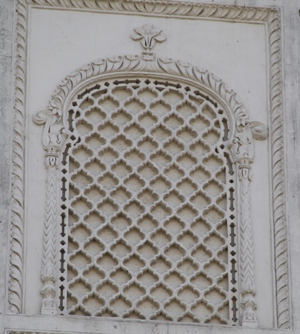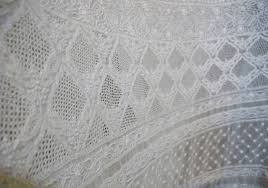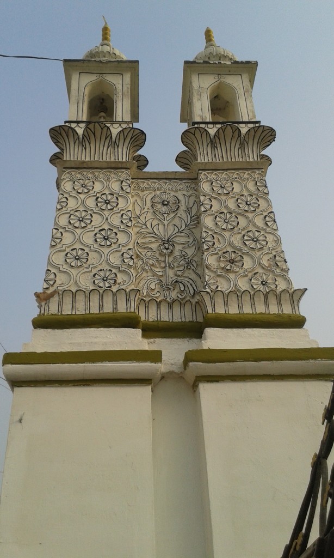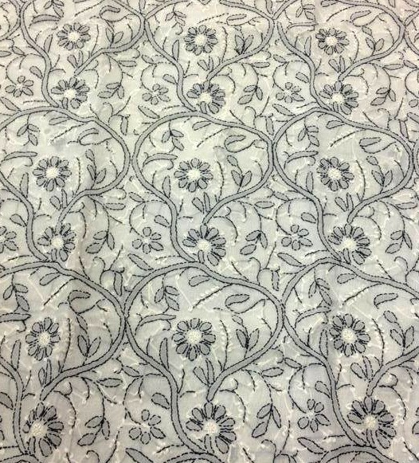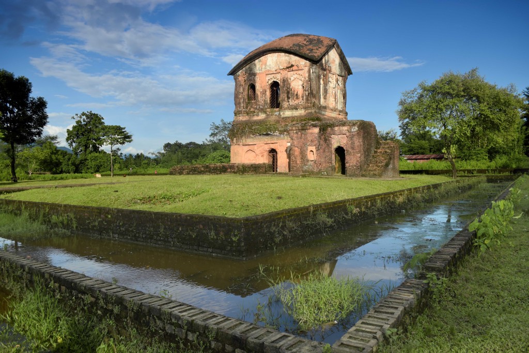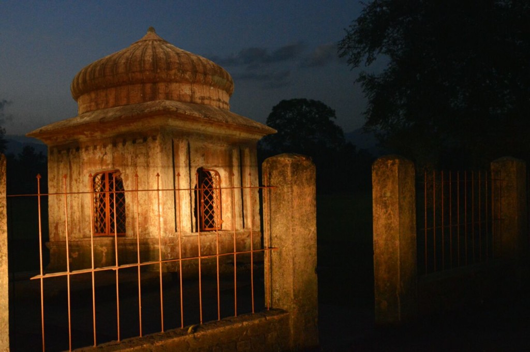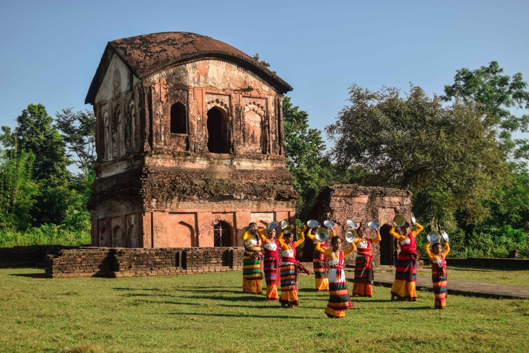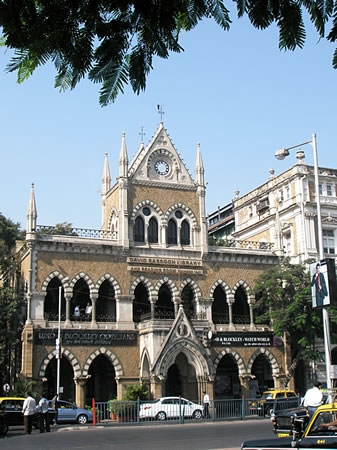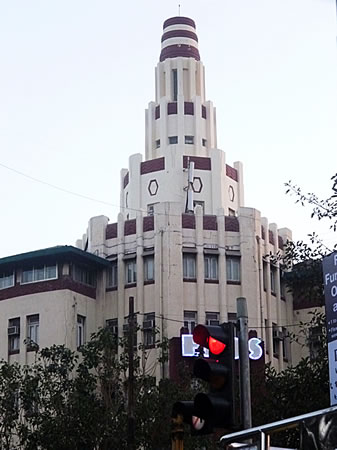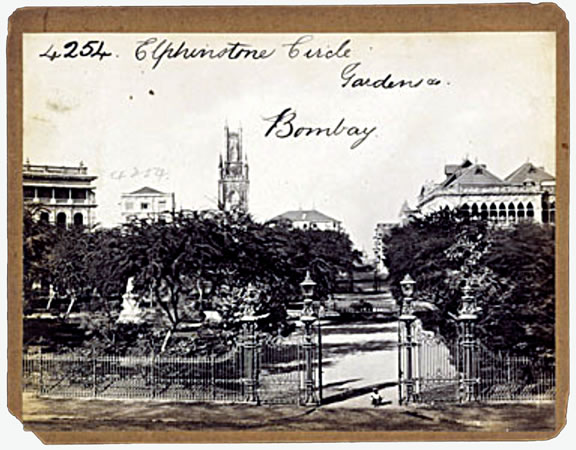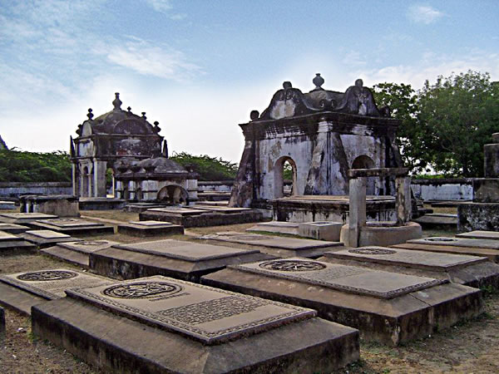Urmila Banu
The millennial architecture of the quaint town Bishnupur, an ethno-archeological place has many unfolded stratums of various narrative delineations; a justification to the theory of time – from the bygone medieval history to the clandestine engraved within the ruins.

Figure 1 (Source: Research Paper & Edited): Veranda opened by three ornamented arches, ShyamRai Temple, Bishnupur (photo credit - Source: traveltear.com)
A hamlet, beholding its legacy of rich cultural infusions through art and architecturesince the pre-colonial era, located on the south of the river Dhalkisor, embraced by meadows of golden paddy, amidst the periphery of low hillscape and lagoons, situated in the western part of West Bengal, a historical and archeological place – Bishnupur, geographically, forms part of the eastern perimeter of the Chotanagpur plateau and also, expands in the west to the lower Gangetic delta. The place and its adjacent region are impregnated by its indigenous cultural aesthetics and opulence, often considered as an epitome of ‘cultural hybridity’, rooted in unfathomable cultural derivation of Bengal.
The cultural landscape of Bishnupur, a part of Rarh Bengal is ranging from handloom and cottage industries (Baluchari, Tasar etc.) to Conch shell carvings, Bell metal, Patachitra and so on, however, the iconic verse of the place, mostly lies within its terracotta sculptures and relics, the outcome of permutation-combination of tangible natural resources (locally obtainable laterite soil) and intangible resources (socio-religious belief system, influences of political and economical structure etc). The small town of Bankura district widely acknowledged as ‘the town of temples’; the architecture of the temples has evidenced the historical proscenia of cultural amalgamation, untold narrations of the patronage of Bengal in the field of art and culture. The significance of Bishnupurlies within its long historical roots since c. 695 CE; it was a part of Mallabhum (comprised the entire Bankura district and extensive regions of Midnapur and Burdwan districts).
“The history of Bankura, so far as it is known, prior to the period of British rule, is identical with the history ofthe rise and fall of the Rajas of Bishnupur, said to be one ofthe oldest dynasties in Bengal.” (O’Malley, 1908)
‘… When Rajas of Bishnupur were powerful in western Bengal and had assumed Hindu civilization, and were anxious therefore to make out a respectable royal descent for themselves. … the fact that the Rajas of Bishnupur called themselves Mallas (an aboriginal title) for many centuries before they assumed the Kshatriya title of Singh, the fact that down to the present day they are known as Bagdi Rajas all over Bengal, as well as numerous local facts and circumstances – all go to prove that the Rajas of Bishnupur are kshatriyas, because of their long independence and their past history, but not by descent…….the country over which these Rajas ruled is called Mallabhum, a term now used for the tract of country comprised in the thanas of Bankura (excluding the Chhattna outpost), Onda, Bishnupur, Kotulpur and Indas. Originally, however, the term was applied to a more extensive tract of country. To the north it is believed to have stretched as far as the modem Damin-i-koh in the Santal Parganas; to the south it comprised part of Midnapore, and to the east part of Burdwan; and inscriptions found at Panchet in the Manbhum district show that on the west it included part of Chota Nagpur…….the term Mallabhum is said to mean the land of i wrestlers, and is explained by the legend that the first Raja received the title of AdiMalla from his skill of wrestling”. (O’Malley, 1995)
The throne of Mallabhum had witnessed the rules of several kings and had experienced diverse socio-political changes that contoured the augmented cultural history of the place since its medieval Bengal. The most noteworthy expansion of art and culture in the region was ensued during Malla dynasty. Bishnupur was the capital of Malla kings (the local chieftain); it burgeoned as a monumental expression of terracotta art during the 16th and 17th century. During this time period, Bengal had experienced a reflective and philosophical political, social, cultural and religious revolution that upraised a distinctive culture all over Bengal; Bishnupur was not excluded indeed.
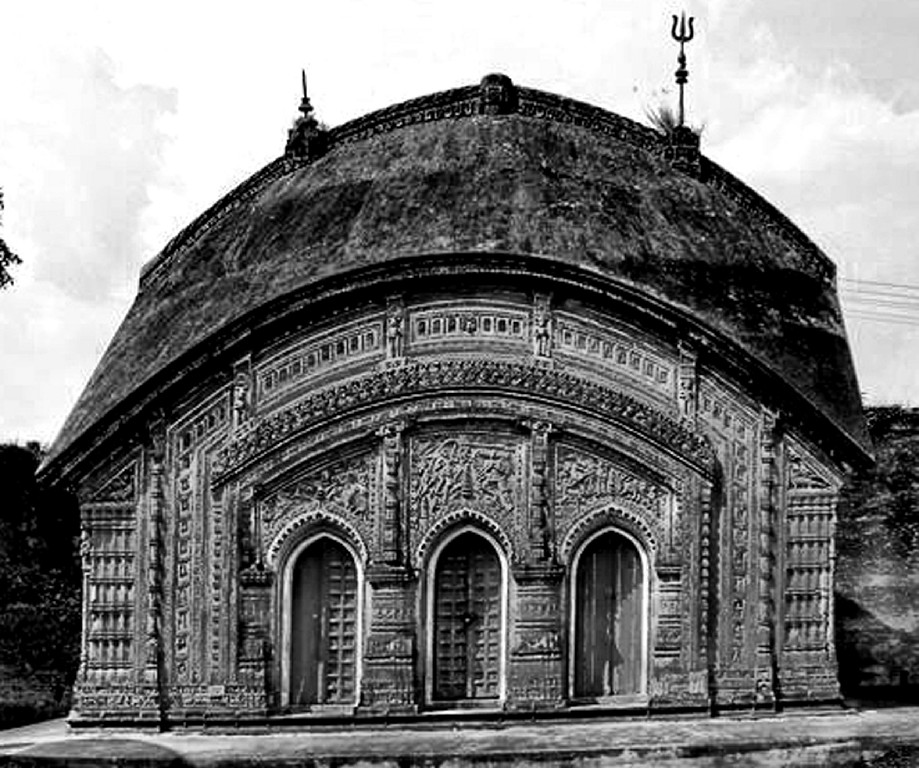
Figure 2: Brittle Temple, Bishnupur (photo credit - Source: Late Mediaval Temples of Bengal, Origin and Classification, by Devid, Mc.C)
The architecture of Bishnupur temples has profound influences of Orissa, Mughal and South Indian structural designs and patterns; rationale lies within its direct and indirect connection to theseparts of India since ancient time. Tracing back to Bishnupur’s ancient history, mentioned in the books of Cunningham (Cunningham, 1871), cartographically, the Ancient Commercial route to Kalingawent through Kanksa – Sonamukhi – Abantika – Bishnupur – Dandabhukti(Ghosh,1976); the route had evidenced the cultural diffusion from north to south India. Besides, the place is situated on the thoroughfare to Puri, Orissa and often a place for sojourn; hence, the specific location of Bishnupur might be one of the most significant catalysts in the process of cultural infusion. Furthermore, along with geographical root, it has socio-political influence as well to the cultural integration. Founded by AdiMalla (Raghunath), known as ‘Bagdi Raja ‘to the locals, the Malla dynasty was profoundly remarkable for its aesthetics of art and culture. Unlike other rulers of that time, Malla kings had a tenet to rule being secluded from the outside forces, without having political affairs with other territory. However, during the reign of DhariMalla, Mallabhum had been incorporated in the Mughal terrain; the integration had given birth to a new age of affluent socio-cultural brilliance that took its enthralled form under the patronage of BirHambir, son of DhariMalla. His court was enriched by the footprints of acclaimed artists, musicians, scholars.

Figure 3 (Source: Sahapedia & Edited): Outer circumambulatory, Rasa Mancha, Bishnupur (photo credits - Source: Sahapedia)
Apart from terracotta (baked earth), stones were also tangible resources of some temple construction, the most fascinating about Bishnupur temples. The architecture of the temples has a deep narrative history of cross-culture and cultural hybridity. The Kalinga School of temple architecture is found in the structures of various terracottatemples, built in the early stage, memento of 10th -11th century. A few temple architectures have a lineage to the Pira temple style of Odisha, like Kiosk (A light open pavilion), Ratna (Pinnacle) style (Mc.Cutchion, 1964&Santra, 1998). Later on, the structure and ornamentation of the temples were influenced by Islamic architecture after the rising correlation with Mughal. Khilan (Pillar), Volt, Trikhilan doors (Piers and pillar).

(photo credit - Source: commons.wikimedia.org)
Beside, Indo-Islamic, Indo-Persian, Buddhist and Classical Hindu architecture, the influence of Portuguese architecture is distinguished as well. Hence, the cultural assimilation is in the core of Bishnupur terracotta temples. Later on, after the conversion of Malla kings into GaudiyaVaishanavism, the profound impact of the cult was highly become visible. Structurally, Hut style (Chala) and Rekha style, also known as Nagara style in Indian aesthetics are the two fundamental architectural patterns in terracotta temples. The Rekha deul or temples are slender, taller, and curvilinear, built on a square platform, an amalakasila or kalasa on the top of the structure, influenced by Gothic architectural design. The hut or chala temples have resemblance with the thatched roof. The arched entrance with intricate carved terracotta panels engraving geometric and floral patternsare the key exponents of Islamic architecture, especially visualizes in the Sultanate architecture of Bengal.
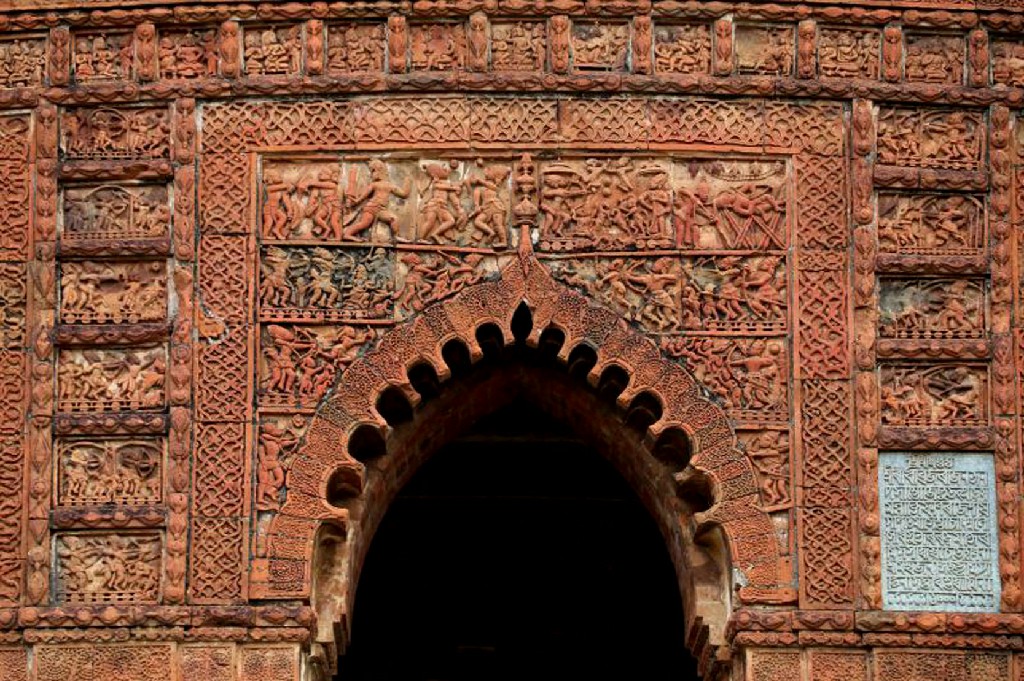
Figure 4 (Source: Research Paper): Arch in Madan Mohan Temple (photo credit – Source: commons.wikimedia.org)
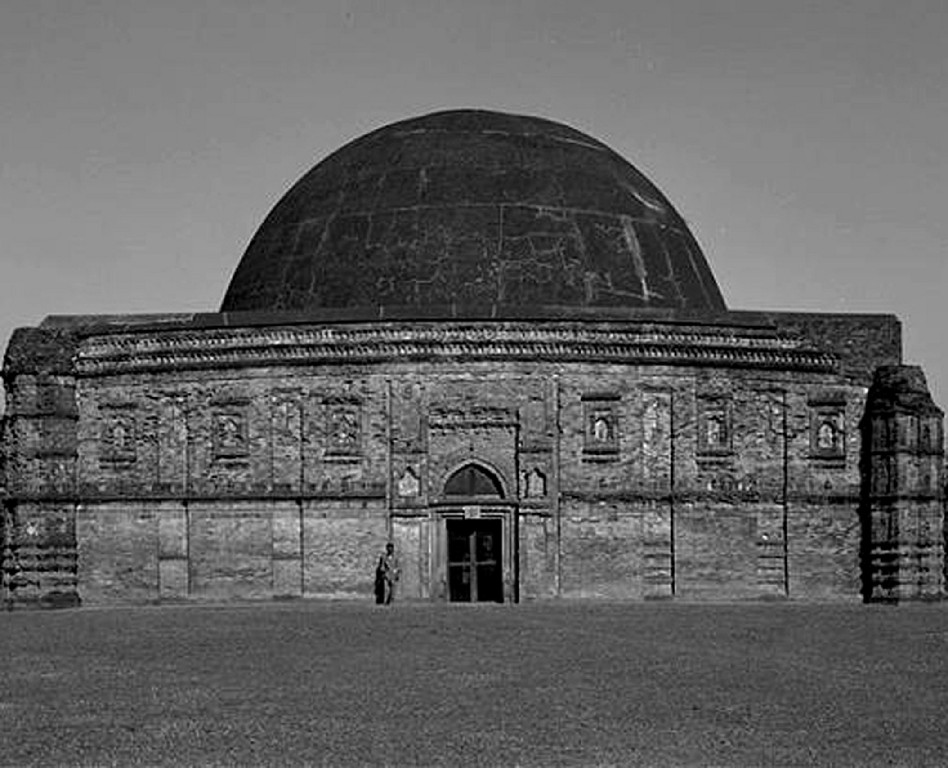
Figure 5 (Source: Research Paper): Eklakhi Tomb - (photo credit – Source: Role of Culture in the Process of Resource Creation: A Case Study on Temple Town Bishnupur, Journal of Social Review)
Indo-Islamic style of temple has mostly two major superstructures, Ratna (temple structure on roof top) and domed form.Temples with porch, under one roof are driven its influence from Odishan temple architecture. During the 18th and 19th centuries, being influenced by Vaishnavism ‘Rasa mancha’ had become common,a composite form of ‘Ratna’ and ‘Rekha’ style. Structurally, it is octagonal, built on the high platform; the towers are embellished by naba-ratna (nine pinnacles)or pancha-ratna (five pinnacles) with rekha turrets.
The Terracotta Temples of Bengal are recognized ‘as one of the most original and unique expressions of decorative temple art in the latemedieval period of Bengal’ (S.Haldar & M. Haldar, 2011). Along with figurative sculptures of deities, flora and fauna and human various erotic postures floral designs are also the part of ornamentation, resemble to arabesque designs of Islamic architecture. In Madan Mohan Temple, arabesque designs, covering the corner elements of terracotta panels have a similarity to the design found on the Eklakhi Tomb. Besides, lotus motif terracotta reliefs works at the entrance of the Garbhagriha of the temples has a lineage to the lotus medallion, often used in the mihrabs of Islamic architecture.

Central Arch Stucco of Madan Mohan Temple (photo credit – Source: chinmaye.com)
The influence of Vaishnavism was also found in the theme of terracotta sculpture, directly derived its affluence from Patachitra painting of Bankura region, centering on this cult. Narrative depictions of Srimad Bhagbat Gita, Gitagovinda, various stories of Krishna are featured in Shyamrai temple, Jorbanglo temple. The episode of Kaliya Daman (Lord Krishna killing a snake named Kaliya), Jalakeli (Lord Krishna playing with the mates of Radha in a pool), Noukalila (Lord Krishna in a boat with friends of Radha) were sculpted on some of the temples, rendering its influence from Vaishnav culture. With the increasing assimilation of Indian culture with Portuguese culture, the artisans of Bishnupur temples incorporated the blend in their works, such as Dagon with a guitar and Portuguese war ship etc.
The terracotta temples of Bishnupur are not only an epitome of religious pictogram, rather a quintessential part of socio-cultural expression of ‘Bengalscape’, within the roots of cultural integration, a symbol of culmination of myriad influential components; a new vocabulary of architectural embellishment, still exists as vernacular architecture of Bengal.
References
Dasgupta, C., (1980) BishnupurerMandir Terracotta, Kolkata, S.M.Prakasan
Devid, Mc.C. (1971) Style of Bengal Temple Terracotta: A Preliminary Analysis of South Asian Archaeology, ed. N Aamoud: London, 205-278
Devid, Mc.C. (1972) Late Medieval Temples of Bengal, Origin and Classification, The Asiatic Society Monograph Series, Vol: XX, Kolkata
Chatterjee, Das, N. (2014) Role of Culture in the Process of Resource Creation: A Case Study on Temple Town Bishnupur, Journal of Social Review Volume 3 (1) December 2014 Department of Social Sciences
Michell, G. (2009), ‘Iconography’, Brick Temples of Bengal,p. 139. 15 Mohammed Yamin, Impact of Islam on Odishan Culture, New Delhi, p. 249
Biswas and Haque, Terracotta Temples of Bengal, p. 12
O’ Malley, L.S.S. (1995): Bengal District Gazetteer, Bankura (1908), Government of West Bengal, Calcutta
O’ Malley, L.S.S. (1997): Murshidabad, Bengal District Gazetteers, Government ofWest Bengal, Calcutta
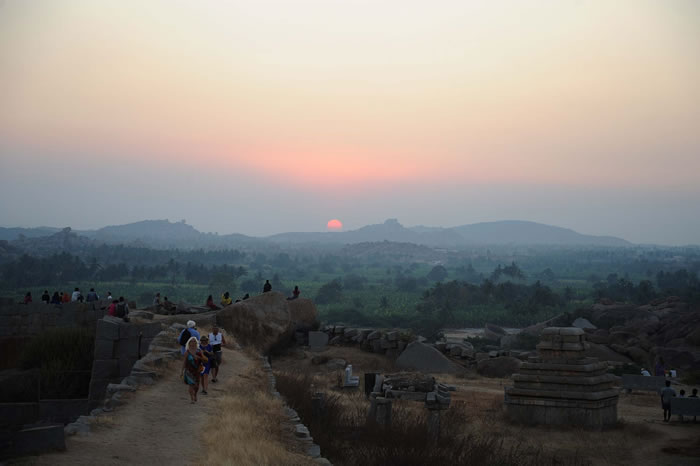 Sunset view from Hemakuta Hill
Sunset view from Hemakuta Hill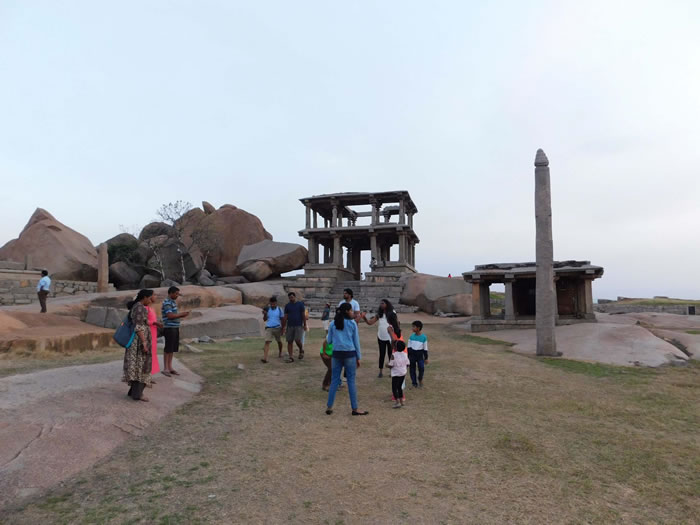 Sunset view point atop Hemakuta Hill
Sunset view point atop Hemakuta Hill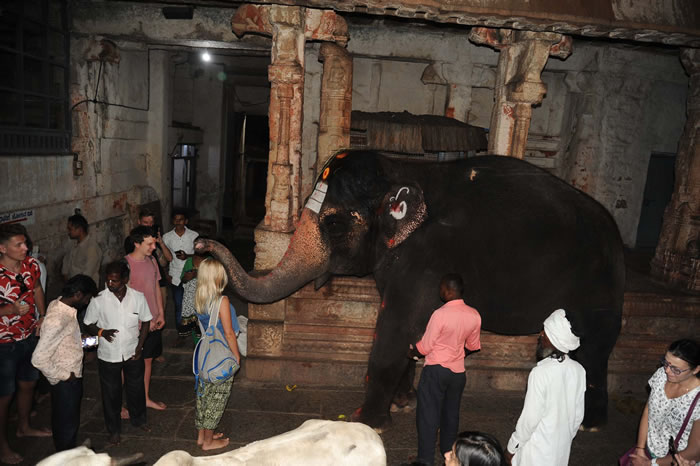 Temple’s Elephant blesses the Pilgrims
Temple’s Elephant blesses the Pilgrims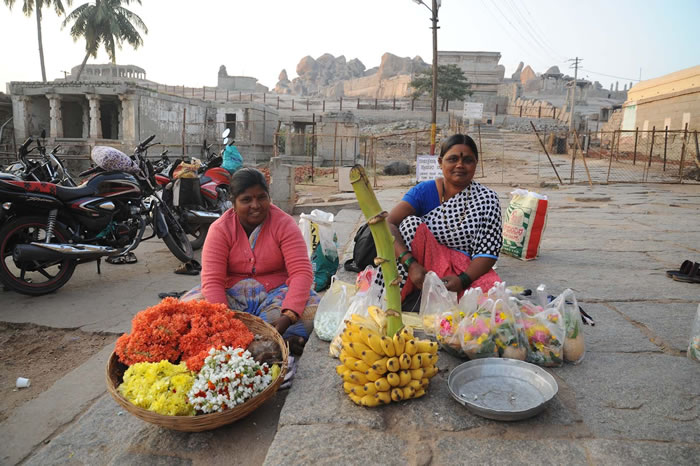 Local women sell Flowers and Banana outside Virupaksha Temple
Local women sell Flowers and Banana outside Virupaksha Temple
